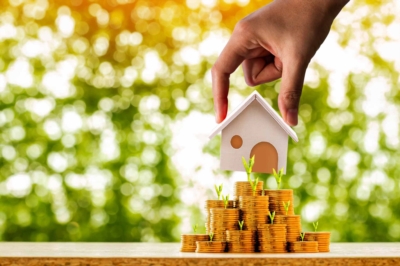




We studied the energy and ecological variants under four variants. Then we have tested them in terms of cost, thermal, ecological quality of materials ... Where are they produced? What is their share of gray energy? What is their recycling capacity if the building were to be demolished one day?
There was also context. The Pfaffenthal is one of the historical suburbs of Luxembourg, it lies on the edge of the UNESCO protection zone. Integration in the neighborhood has therefore played a major role. Because if the first role of an ecological construction is to be sustainable, in architecture, is also sustainable an element that fits well in a context.But how to project in 20, 30, 40 years ...?It is, in a way, an alchemy; or squaring the circle if you prefer. Every architect's office has its own philosophy. Some are guided by the Zeitgeist or new technologies. We tend to start from the context. Unlike the design - I think for example a coffee machine - architecture is not thought in a context of general implementation, but specifically designed specifically for the place where it will be intended.When we create a building, we make sure that it can only fit into that context and nowhere else. It is the rooting of the building. For the Méco we have for example remained in a very compact, relatively geometrical form, because the district is composed of simple and strict buildings.Aesthetics is important, but it is the last factor to influence creation. We must first of all focus on the quality of life, the sensation conveyed by the building through the width, length, height of the rooms, the natural brightness ... These values resist time. It is nonetheless impossible to claim a timeless architecture. There is no such thing. But we can rely on basic values. Above all, one must never forget that architecture is made for humans, not to mark a formal feat. The first role of architecture is to welcome humans. By building we participate in shaping our living environment of tomorrow.'' We create emptiness. ''It is interesting to consider that we create a vacuum. People always think that we build a building, walls, but in fact we build only to arrange a void. The emptiness of a room only exists through the walls around us. And our role is to place the walls and windows so that this void welcomes us pleasantly.Looking at the urban fabric of Pfaffenthal, it was also essential to integrate the Méco building in a humble way, because sustainability is also this: adaptability.You advance the adaptability, but the building stands out anyway.Yes indeed and the explanation is simple, we do not make mimicry. Construction techniques are evolving and our mission is not to create copies.Today our buildings are covered with big warm coats and they receive a protective skin. We no longer make windows with stone frames. On the other hand we observed the tradition of the district by opting for vertical windows.The neighborhood buildings are also characterized by a certain horizontality that can be observed in the banners of the facades. We have integrated this horizontality through zinc bands, which at the same time assume a role of firewall since they would slow down the progression of the rise of flames in case of fire.Each element has a well-defined role. Returning to the windows, their verticality not only respects the tradition of the neighborhood, but also meets the need to bring as much light as possible into the room.So even if the windows are narrow, the contribution of light is maximum because of their height.If you add a beam or lintel above the facade to install roller shutters, you lose a lot of light and the ceiling is also less illuminated. Whereas if the window is pulled up to the ceiling, it receives natural light and becomes in turn an element that illuminates the room. We feel less locked up.In the opposite direction, having pulled the windows close to the ground brings nothing from the point of view of the lighting technique, but it offers an opening on the external landscape. We are in a historic valley and we really wanted to invite the landscape inside, not just one end of the fortification.In the assembly areas we favored a single large horizontal opening to give a frame to the landscape. This frame characterizes the entire room and gives it a great expression even though the glass surface is not so great compared to the entire surface of the room.The result is a building that is honest, as it really is. A building arranged with small rooms and some larger spaces. A building benefiting from a proportionality in dialogue with the old, without imitating it.